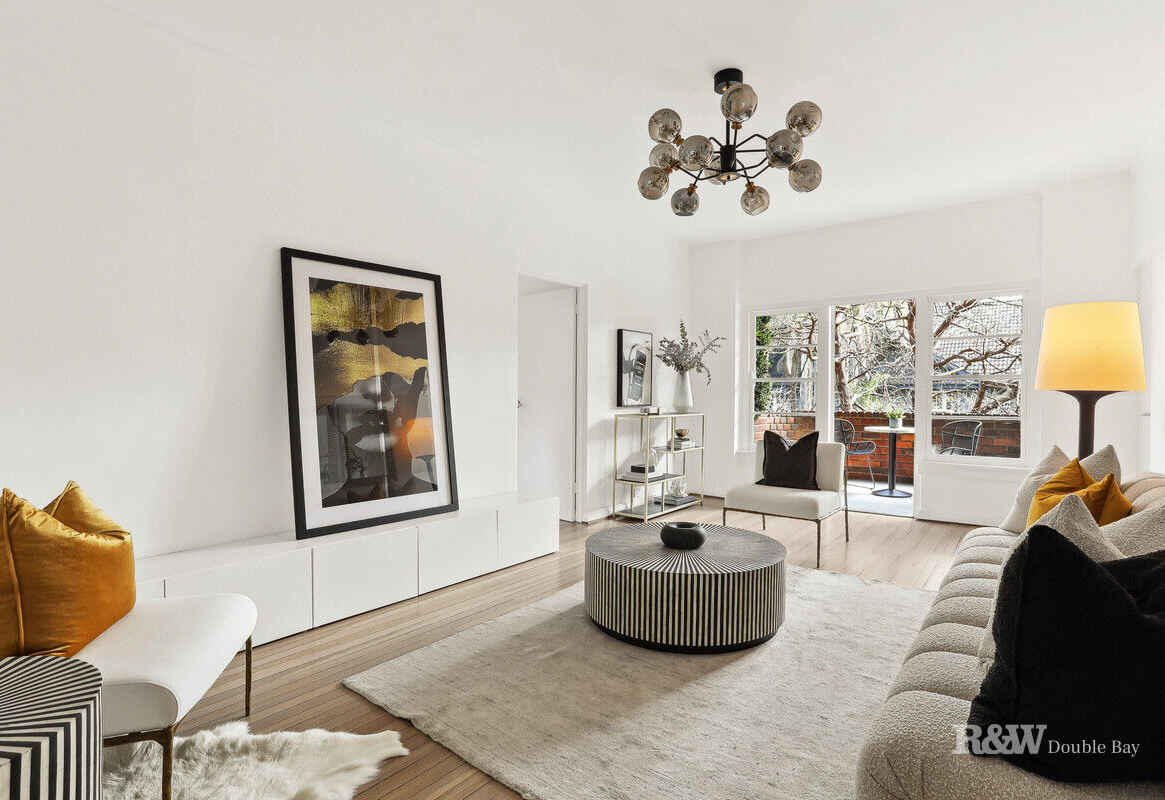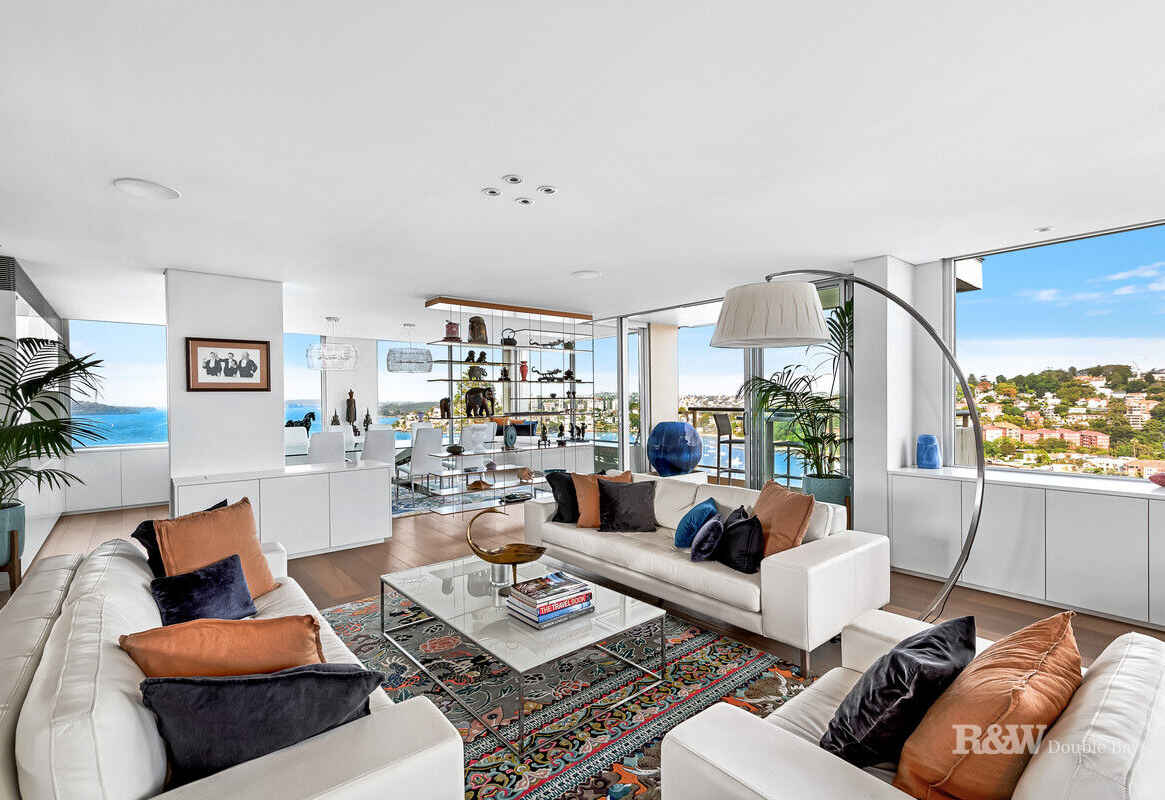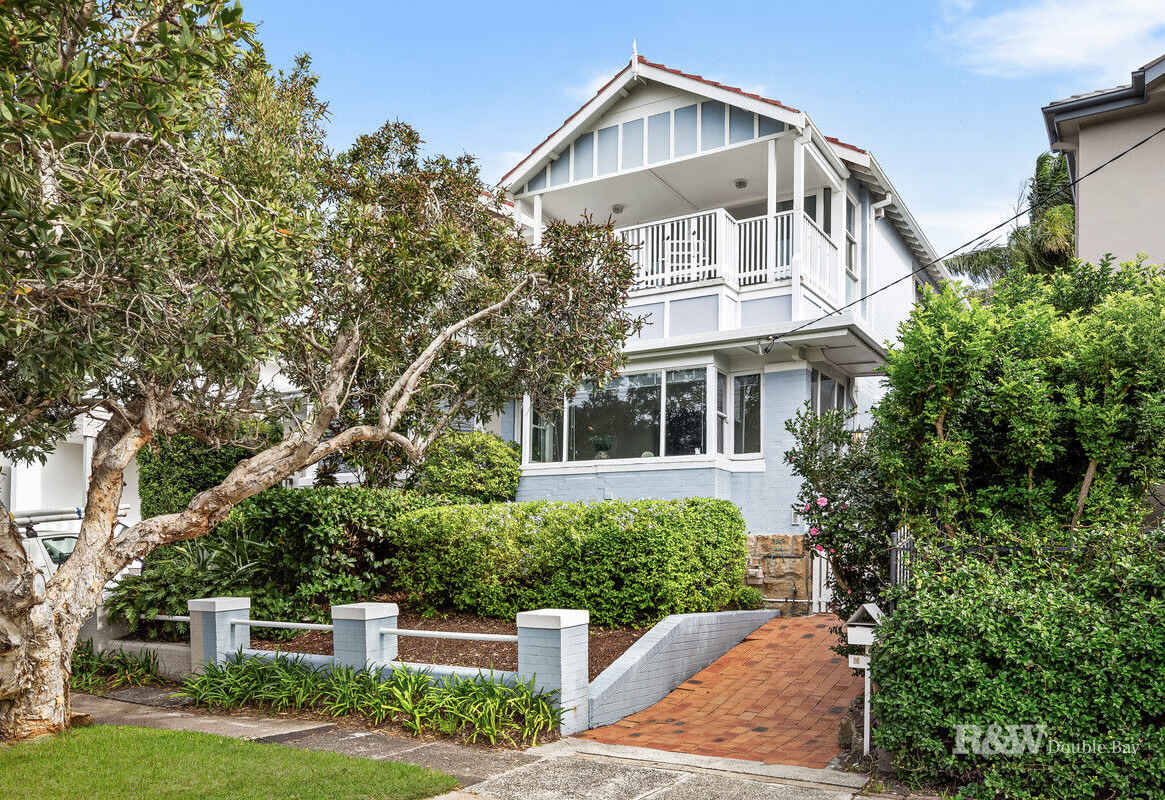Proudly Presenting
Richardson & Wrench
Double Bay
Richardson & Wrench Double Bay are a real estate agency located in a harbourside eastern suburb of Sydney, servicing the suburbs of Double Bay, Darling Point, Point Piper, Bellevue Hill, Rose Bay, Vaucluse, Watson's Bay, Edgecliff, Woollahra, Paddington, Centennial Park, Moore Park & surrounds.
With over 160 years of combined real estate experience, we deliver a high standard of real estate services - from sales, auctions, and property management to leasing and advice. Whether you are looking for a new home or an investment property, we can help you find exactly what you are after.
Get in touch with us today for all of your residential, commercial and retail property needs.
We acknowledge the Traditional Owners of the land where we work and live. We pay our respects to Elders past, present and emerging. We celebrate the stories, culture and traditions of Aboriginal and Torres Strait Islander Elders of all communities who also work and live on this land.

Looking for the Agent perfect for you?
Start here


